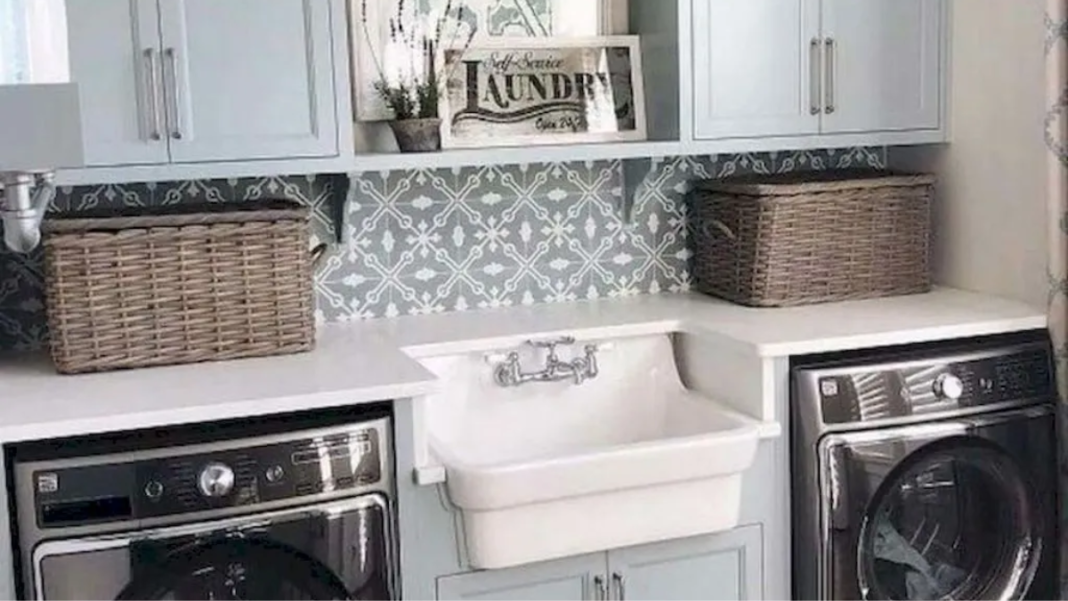Making the most of your small laundry room can feel like a challenge, but with the right layout, you can transform this essential space into a functional, organized, and efficient area. Whether you’re dealing with a narrow room or a compact corner, the right layout can make all the difference in the world.
Understanding the Challenges of Small Laundry Rooms
Limited Space
The primary challenge in designing a small laundry room is the lack of space. With limited square footage, it’s essential to make every inch count, ensuring that the room is both functional and organized.
Multi-Functional Needs
Often, small laundry rooms are also used for other purposes, such as storage, ironing, or even as a mudroom. This multi-functional aspect adds to the complexity of designing the perfect layout.
Key Considerations for Small Laundry Room Layouts
Before diving into layout ideas, it’s important to think about a few key factors:
- Assess the Available Space: Measure the area and identify any limitations, such as plumbing or electrical access points.
- Prioritize Functionality: Your laundry room should make chores easier, not harder. Focus on appliance placement and the flow of your tasks.
- Storage Solutions: Maximize storage wherever possible – even in tight spaces.
- Accessibility and Ease of Use: Ensure your layout allows easy access to everything you need, from the washer and dryer to detergents and cleaning supplies.
Popular Layout Ideas for Small Laundry Rooms
There are several effective layouts that can work wonders in small laundry spaces. Here are a few popular ones:
Single Wall Layout: In this layout, appliances, storage, and countertops are all arranged along one wall. It’s perfect for narrow spaces or laundry areas that are part of a multipurpose room, like a kitchen or garage.
Galley Layout: This involves placing your washer and dryer on one side, with storage or a countertop on the opposite side. It’s a great choice for long, narrow laundry rooms.
L-Shaped Layout: Ideal for corner spaces, this layout allows you to fit your appliances in an “L” shape, which provides room for extra storage or a small work area.
Stacked Layout: By stacking your washer and dryer, you save precious floor space, leaving room for additional storage or folding areas. This is particularly useful in very small rooms or closets.
Creative Storage Solutions for Small Laundry Rooms
Storage is always a challenge in small spaces, but with a few clever ideas, you can maximize every inch:
Overhead Cabinets and Shelving: Make use of vertical space by installing cabinets or shelves above your appliances.
Under-Counter Storage: If you have a countertop, use the space underneath for drawers, baskets, or cabinets.
Hidden Storage Options: Consider pull-out shelves, hidden hampers, or even a fold-away ironing board.
Multi-Functional Furniture: Storage benches or furniture that doubles as a work surface can add both function and style to your laundry room.
Space-Saving Tips for a Small Laundry Room
Maximizing space is essential when dealing with a small laundry room. Here are a few tips to help you out:
Use Compact Appliances: Opt for smaller or all-in-one washer/dryer units to save floor space.
Wall-Mounted Drying Racks: A wall-mounted rack can free up floor space while still providing a place to air-dry clothes.
Sliding or Pocket Doors: Instead of a traditional swinging door, install a sliding or pocket door to save on space.
Minimalist Design: Keep things simple and clutter-free with a minimalist design approach. Less clutter can make a small space feel bigger.
If you’re planning minor laundry renovations in Sydney, these space-saving strategies can help make your project a success.
Conclusion
Creating the best layout for a small laundry room requires careful planning and creativity. By considering your space and prioritizing functionality, you can design a laundry room that works for you, no matter how compact it is. With the right layout and some clever storage solutions, even the smallest laundry room can be both practical and stylish.






